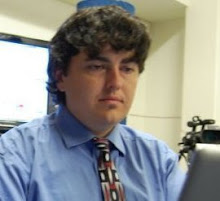Community center, 434 beds with price tag nearing $38 million
Humboldt Sentinel
11/11/08
By Sentinel Staff
ARCATA – For the first time in over a decade, Humboldt State University is building a new set of dorms to house its growing student population.
Continuing its extensive modernization projects, Humboldt State University begins work Nov. 10 to provide the campus with a state-of-the art community center and retail space.
Scheduled for occupancy in Fall 2010, the nearly $38 million College Creek Apartments will house 434 beds in four buildings. A regulation NCAA synthetic turf soccer field utilizing recycled rubber will adjoin the new facilities.
A typical unit will house three bedrooms, double occupancy, with two baths and a living area.
The 15,000 square-foot community center will be home to a full roster of campus activities and meeting rooms available for most of the same uses as those in the existing Jolly Giant Commons.
Funding is provided by state bonds segregated from the University’s operating and academic budgets.
The new construction site is bounded by Fourteenth Street to the south, College Avenue (“Willow Walk”) to the east, Harpst Street to the north and L.K. Wood Boulevard to the west.
Harpst Street between Rossow Street and L.K. Wood will be moved north to align with Harpst Street between Rossow and B Streets. That will remove the ‘jog’ in Harpst Street.
Construction fencing has gone up and site development and earthmoving is likely to start next week. The Harpst Street parking kiosk and permit dispenser will be removed and, starting Wednesday, November 19, parking information and permit issues will be administered 24 hours daily at the University Police Department window in the Student Business Services Building. A new temporary parking information booth will be built on north Rossow Street. A new drive-through will be installed in the north of the Mai Kai lot near the base of the Gist Hall staircase.
Metered curbside parking will be eliminated from the south sides of Rossow and Harpst Streets and the north end of Rossow beyond the parking lot entrances. Although the south end of Rossow will narrow, access to the Harry Griffith Hall lot and the Child Development Laboratory will remain open.
The north end of Rossow beyond the entrance to the Gist Hall lot and the Mai Kai lot will be closed to vehicular traffic.
Although the initial phase of construction will have little impact on vehicular and pedestrian traffic, subsequent phases will require extensive travel restrictions. For example, installation of a new sewer line on College Avenue will severely restrict pedestrian access and may force a temporary re-routing of foot and bicycle traffic.
Parking on Rossow Street will be off-limits temporarily and the south sidewalk of Harpst Street will be closed as well. Pedestrian access on the L.K. Wood sidewalk will be detoured while the contractor makes utility connections.
Closures, restrictions and detours will be communicated and posted in advance. A new Web site will be activated shortly at the Facilities Management site.
Construction will be halted on Commencement and other key campus dates. Final landscaping plans will be reviewed by collaborative academic and administrative teams, taking into account sustainability and native vegetation.
Tuesday, November 11, 2008
Subscribe to:
Post Comments (Atom)

No comments:
Post a Comment